New residential building in Utrecht, The Netherlands
Client: MRP Kruisvaartkade BV
Task: conceptual, preliminary and definitive architecture design
Status: ongoing
Dimensions: 108 dwellings | 15.000 sqms | 50 underground parkings

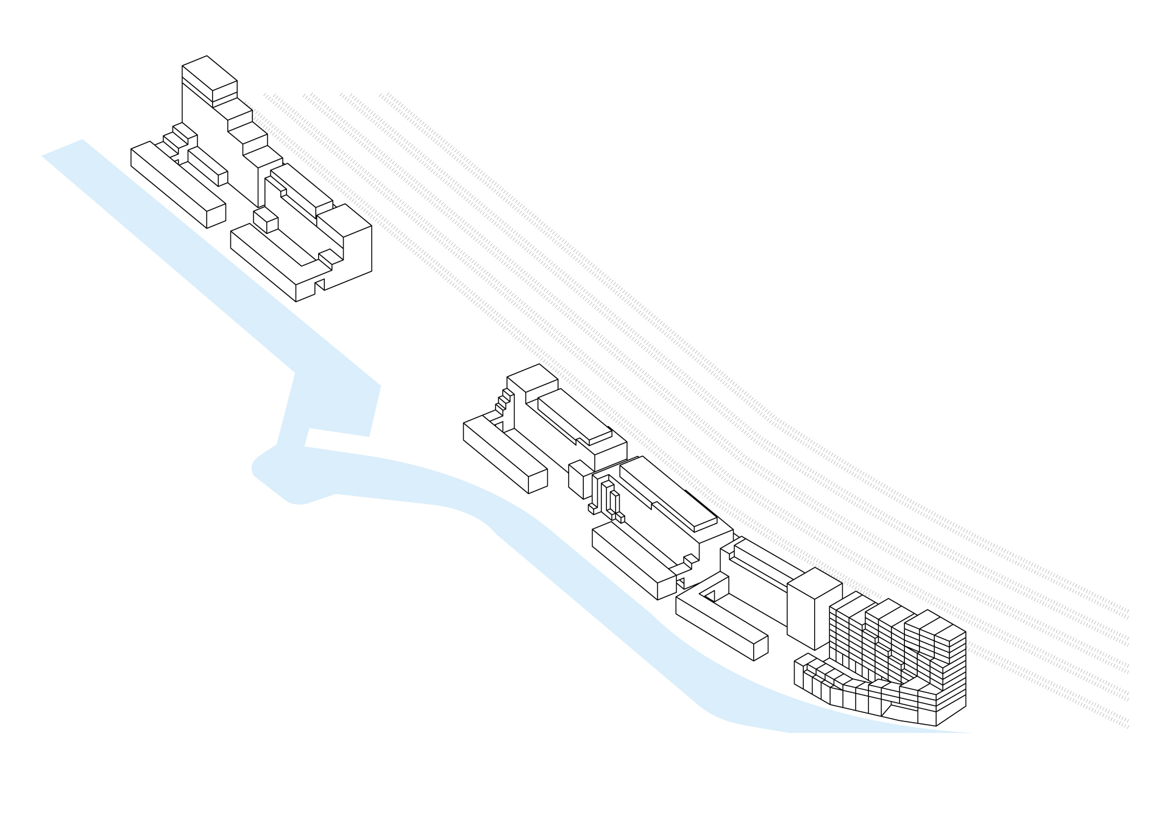
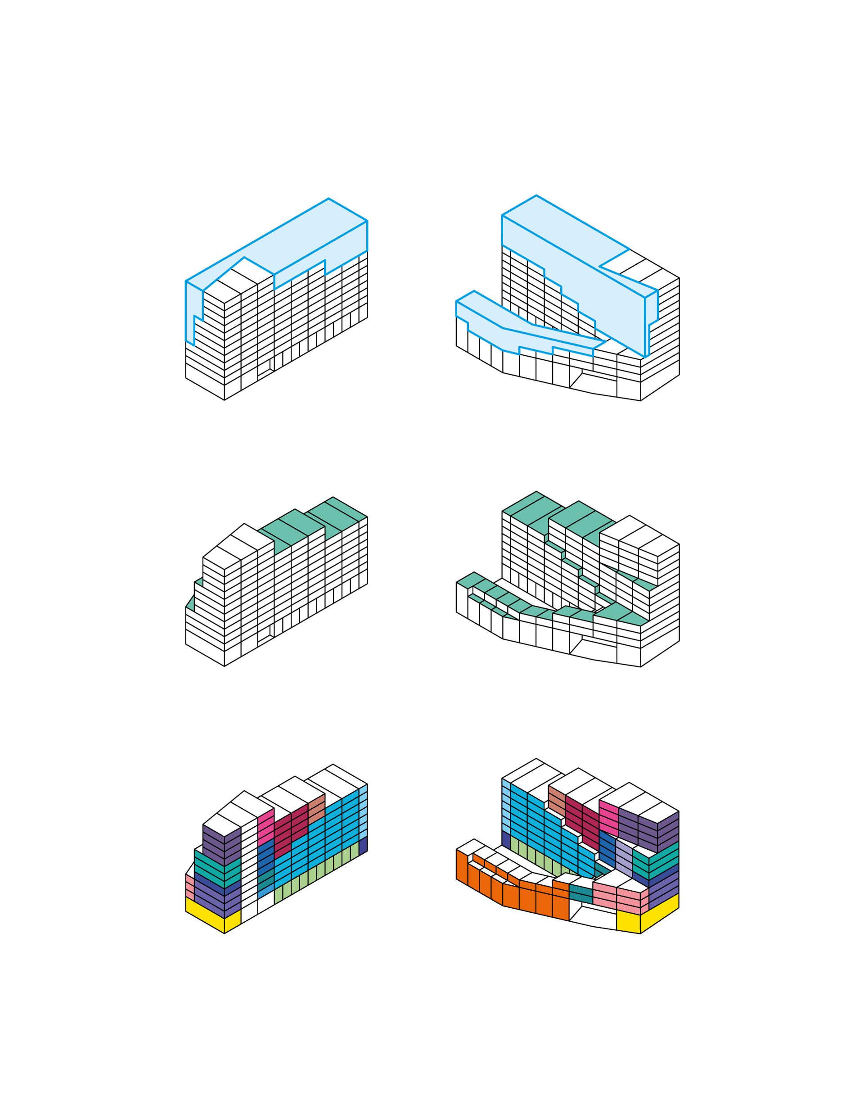



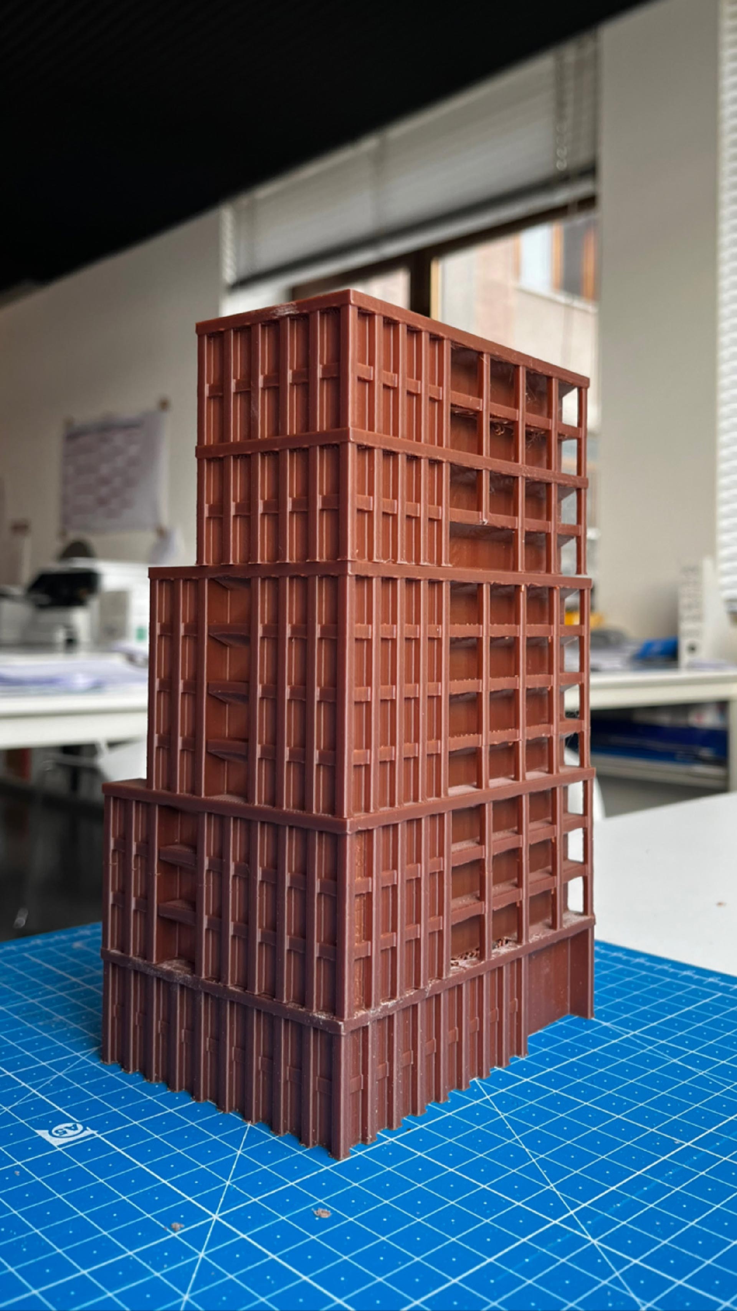
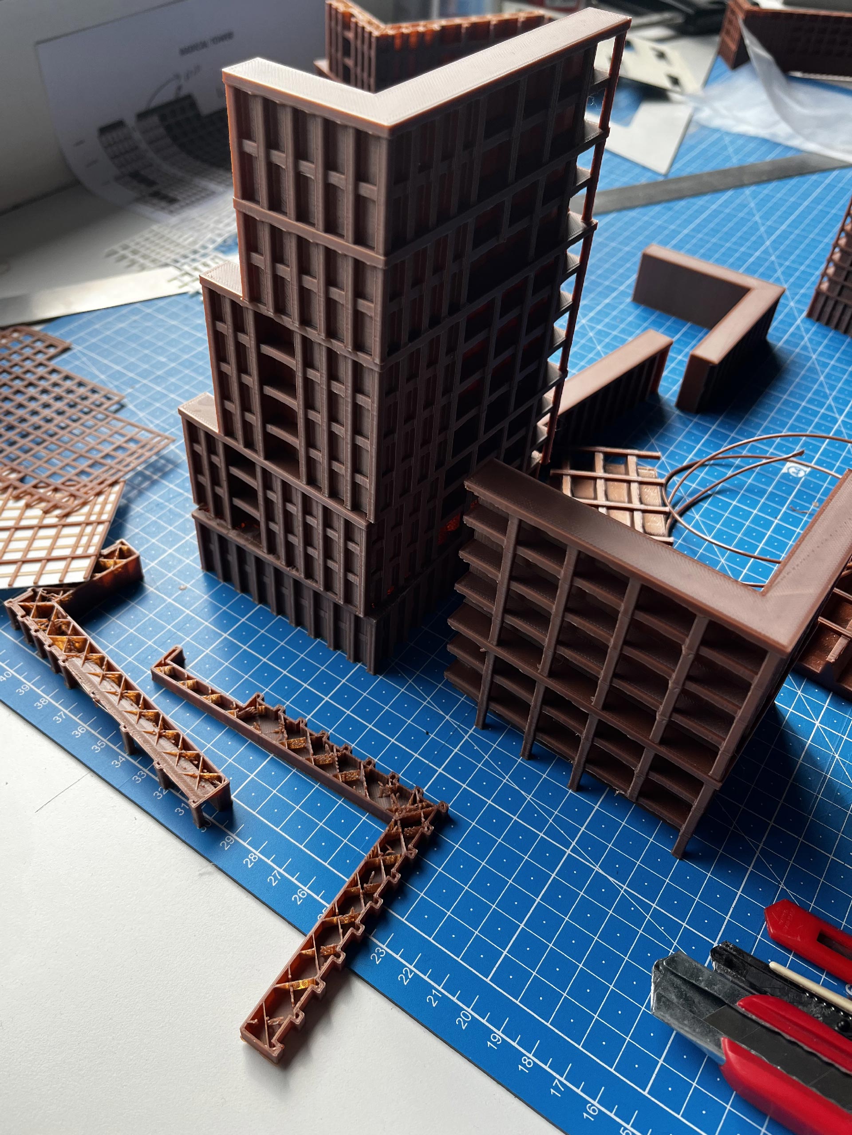
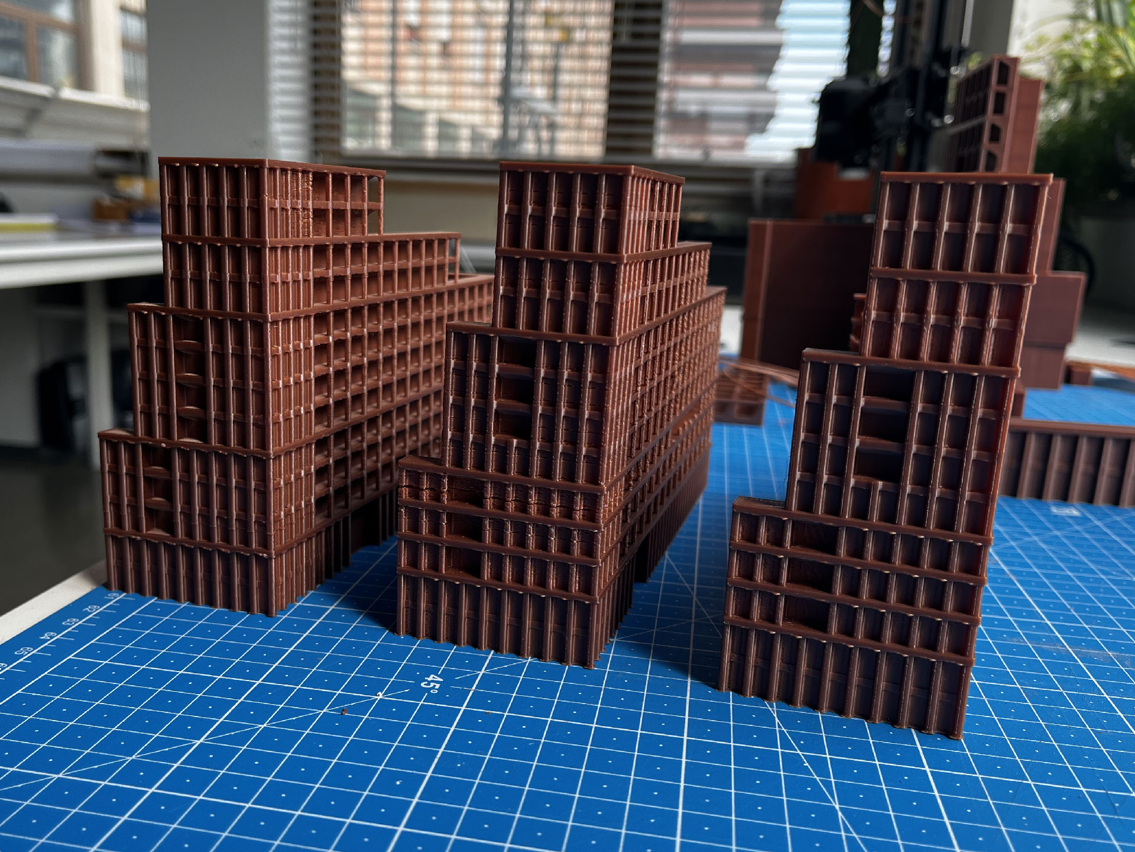


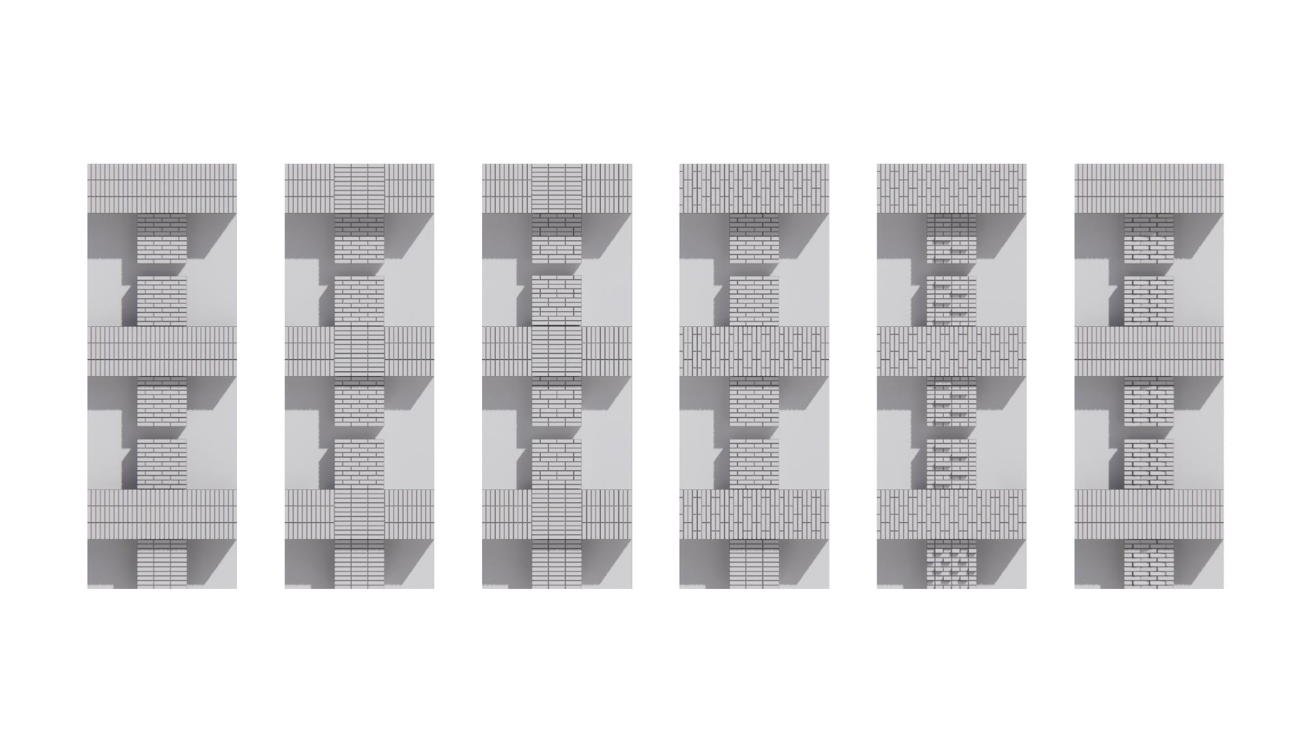
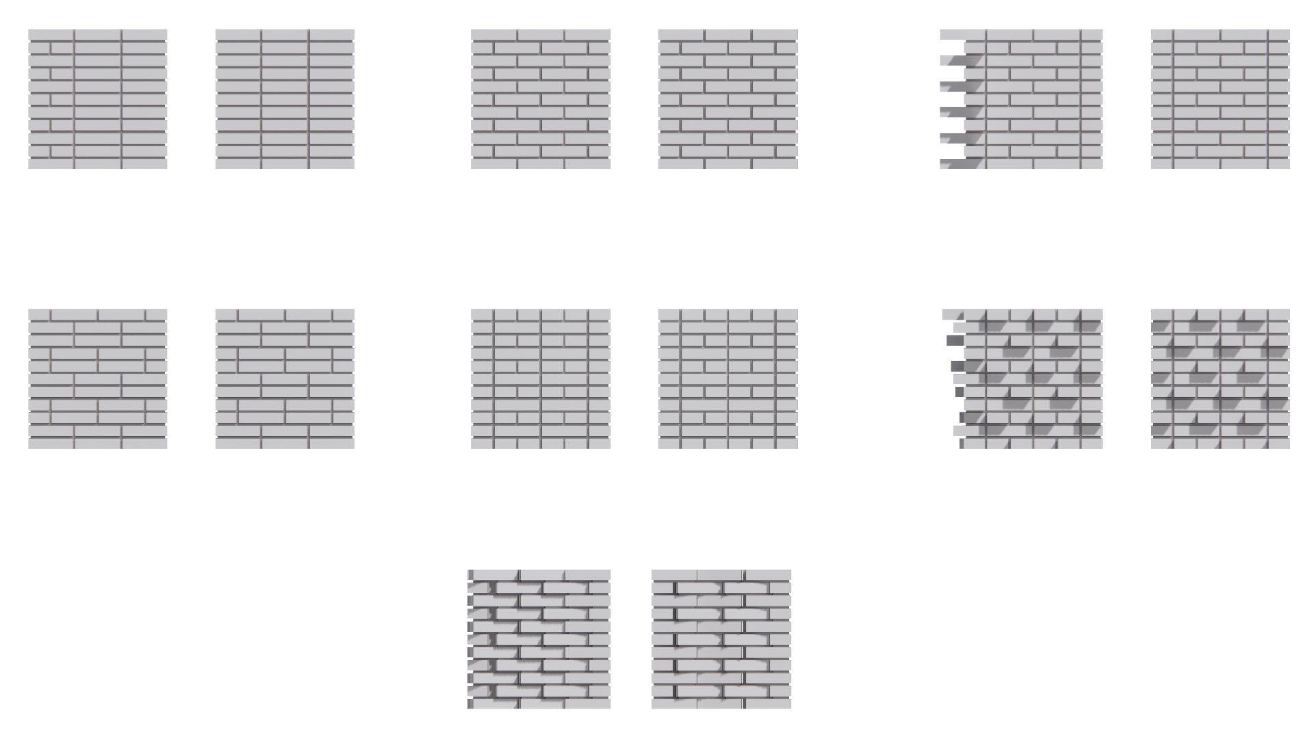

New residential building in Utrecht, The Netherlands Client: MRP Kruisvaartkade BV Task: conceptual, preliminary and definitive architecture design Status: ongoing Dimensions: 108 dwellings | 15.000 sqms | 50 underground parkings
Project manager: Objectum BV MEP: DWA BV Structures: Imd BV Technical plans: HFB BV Landscape design: Rrog
30 May 2022
Utrecht, the Netherlands